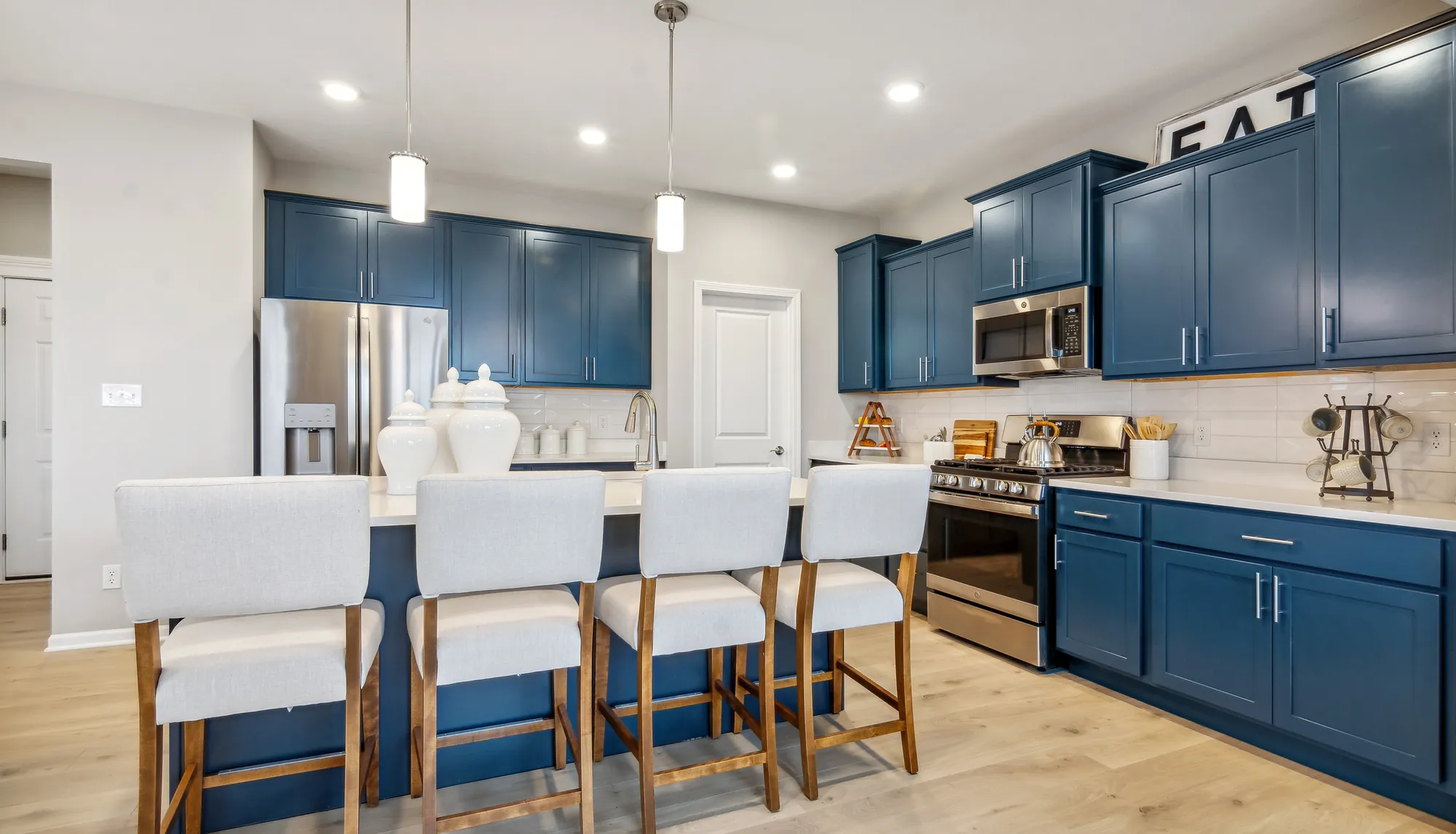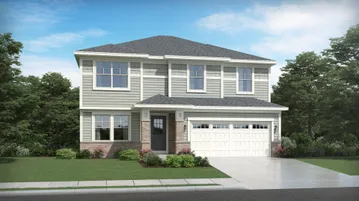Inspiring Better Living. Family-Owned Since 1961.

Inspiring Better Living.
Family-Owned Since 1961.
Family-Owned Since 1961.
Menu
- FindYour Home
- Home Buying Resources
- Why Choose Olthof Homes
- Gallery Photos + Videos
- Contact UsNow
- Shop By Area
- Communities
- Ready To Move In Homes
- Model Homes
- Floor Plans
- Design Your Home
- Home Buying Resources
- Why Choose Olthof
- Galleries
- Contact
Ask Kass
219-271-8600

Olympia
+30 Photos
The Olympia Plan is Available In These Communities
Overview
About The Olympia
Olthof Homes presents The Olympia. This new plan is 2397sf, 4 bedrooms, 2.5 bathrooms, a main floor flex room and loft area! The open concept main floor showcases the star of this plan, a large kitchen island with overhang overlooking 3 windows and a walk-in pantry. The entertaining kitchen flows into the breakfast area and large great room. Upstairs you will find a private owner's suite that features 2 closets, 3 more bedrooms, a full bath, loft area, and highly desired 2nd floor laundry. This plan can be built with a 2, 2.5, or 3 car garage, a sunroom, a deluxe owner's bathroom, and many other options. Olthof Homes includes with this home a 10 year structural warranty, 4 year workmanship warranty on the roof, Low E windows, and an Industry Best Customer Care Program.
Plan Brochure
Available in these communities
Ready To Move In Homes
Ready To Move In Homes

Ready Now

Ready Now
$399,435
WAS: $409,935
SAVE: $10,500
CommunitySignal Ridge
Floor PlanOlympia
- 4 Beds
- 2.5 Baths
- 2,397 SQ FT
- 3 Cars
- Front Sod + Landscaping

Ready Now

Ready Now
$494,165
WAS: $502,930
SAVE: $8,765
- 4 Beds
- 2.5 Baths
- 2,397 SQ FT
- 3 Cars
- Front Sod + Landscaping
Model Homes
Model Homes
360 Tour
360 Tour
Interior Gallery
Interior Gallery






















Elevation Style Options
Elevation Style Options






Floor Plan
Floor Plan


Other Plans You May Like
Other Plans You May Like

Ready to Get Started?
Our Sales Team is ready to help. If you're ready for more information, let us know!
Have a Question?
Schedule a Tour!
Send Me More Info!








































