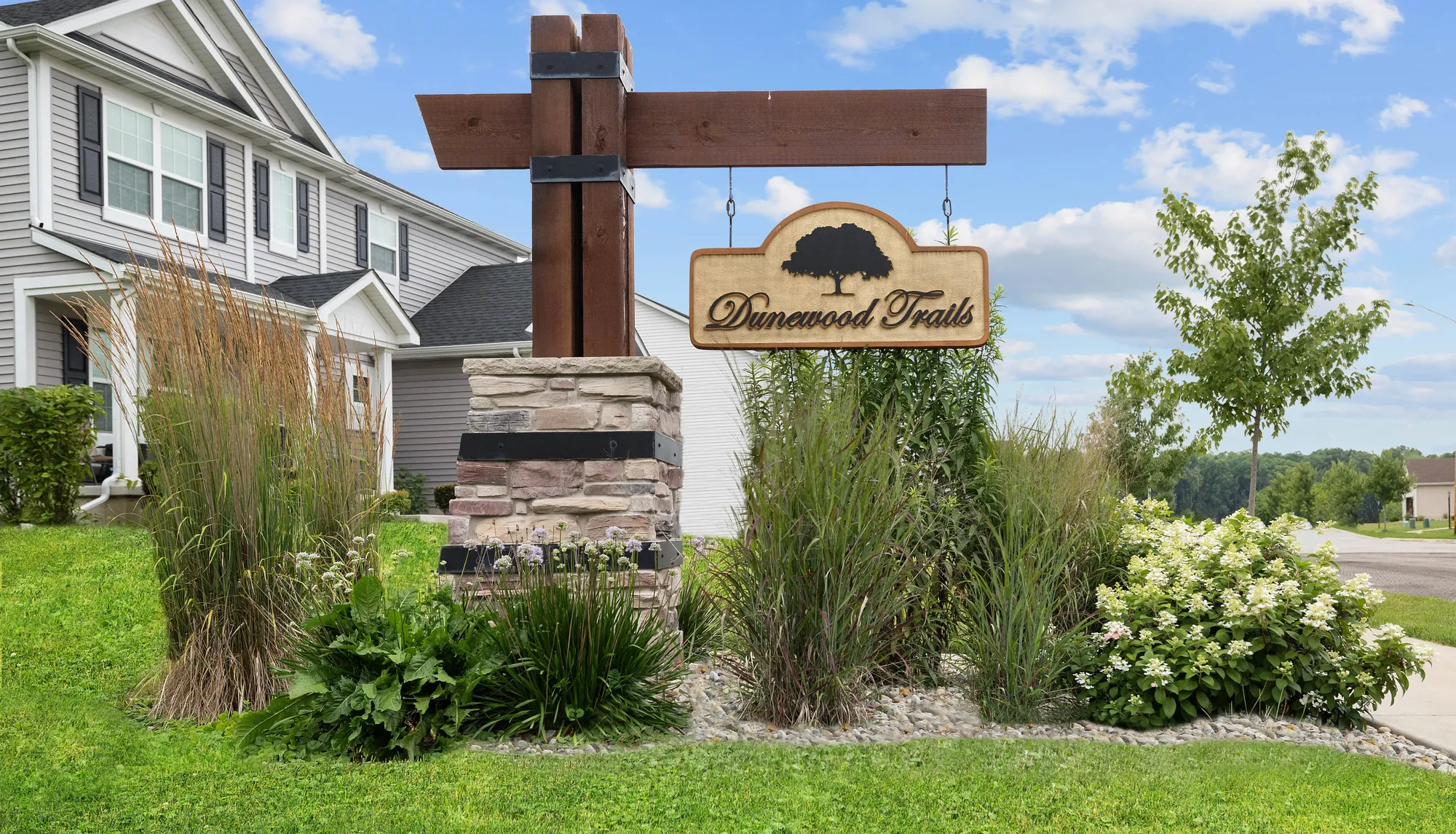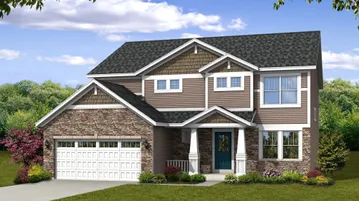Inspiring Better Living. Family-Owned Since 1961.

Inspiring Better Living.
Family-Owned Since 1961.
Family-Owned Since 1961.
Menu
- FindYour Home
- Home Buying Resources
- Why Choose Olthof Homes
- Gallery Photos + Videos
- Contact UsNow
- Shop By Area
- Communities
- Ready To Move In Homes
- Model Homes
- Floor Plans
- Design Your Home
- Home Buying Resources
- Why Choose Olthof
- Galleries
- Contact
Ask Kass
219-271-8600

Dunewood Trails
Portage, IN. 46368
+35 Photos
- Communities
- Northwest Indiana
- Portage
- Dunewood Trails
1,965 - 2,541 Sq. Ft
Single Family Homes on semi-private lots nestled in a quiet community with quick access to beaches, parks, and so much more.
We inspire better living by building better homes and communities.
Please visit Adrian at 6208 Lakewood Avenue to learn more about the remaining homes in Dunewood Trails.
Schedule a tour today!
Sun + Mon: Closed
Tues - Thurs: 11AM - 6 PM
Fri: 11 AM - 5 PM
Sat: 10 AM - 5 PM
Community Amenities
GREEN SPACE
WOODED AREAS
OPEN SPACE
LARGE LOTS

Please visit Adrian at 6208 Lakewood Avenue to learn more about the remaining homes in Dunewood Trails.
Schedule a tour today!
Sun + Mon: Closed
Tues - Thurs: 11AM - 6 PM
Fri: 11 AM - 5 PM
Sat: 10 AM - 5 PM
Ready To Move In Homes
Floor Plans
Model Homes
Community Video
Community Video
Photo Gallery
Overview
About Dunewood Trails
Dunewood Trails, an exquisite community offering new homes in Portage, Indiana, blends the tranquility of nature with the superior Olthof craftsmanship in order to create the perfect setting for your new home. As a family-owned business since 1961, we’ve spent years inspiring better living by building better homes and communities, and with a prime location, Dunewood Trails offers residents adventure, leisure and convenience, ensuring that there is always something for everyone to enjoy when they purchase their new home in Portage, Indiana.
Sometimes the weather is too beautiful to simply sit inside your home, even if it’s one of our stunning new homes in Portage, but with the nearby Lakefront public area close by, you’ll always be able to take in the breathtaking views from the pier and scenic riverwalk. You can also enjoy picnics at the local public pavilion or simply relax on the sandy shores of Ogden Dunes beach. The park system is one other reason why individuals are purchasing new homes in Portage, as it boasts 15 parks and over 612 acres of trails, including the Iron Horse Heritage Trail, just a short walk away from Dunewood Trails. Whether you’re a hiker, cyclist or just enjoy a leisurely stroll, there’s something here for everyone, and the convenience of the South Shore Line makes commuting a breeze for working professionals living in new subdivisions in Portage, Indiana.
Dunewood Trails is the epitome of modern living, and these stunning new homes come with features and finishes that are sure to impress—features that you won’t find in any resale homes throughout the area. The quiet setting of this new home community offers a sense of tranquility that is hard to find, and the homesites themselves are also semi-private, lined with trees and ponds that provide stunning views of the scenery—ideal for current Portage residents looking to move to a new home in the city. With its new homes in Portage, Indiana and proximity to essential amenities and natural beauty, Dunewood Trails is the ideal setting for a fulfilling and vibrant life in your new Olthof Home in Portage, Indiana.
Community Highlights
- Conveniently located 5 minutes from I-94 and 23 minutes from downtown Valparaiso
- Stunning, natural setting with tall trees and a location off of main roads
- Semi-private homesites lined with trees or ponds provide beautiful views along with gorgeous homes
- Walking trails just a short walk away, and parks and beaches within a few minutes' drive
- Plenty of shopping and activities on Route 6, just South of the community
Community Amenities
- GREEN SPACE
- WOODED AREAS
- OPEN SPACE
- LARGE LOTS
Community Video
Community Video
Ready To Move In Homes
Ready To Move In Homes

Ready Now

Ready Now
$394,906
WAS: $411,606
SAVE: $16,700
CommunityDunewood Trails
Floor PlanAspen
- 4 Beds
- 2.5 Baths
- 2,352 SQ FT
- 2 Cars
- Front Sod + Landscaping
Make An Offer

Ready Now

Ready Now
$394,974
WAS: $407,374
SAVE: $12,400
CommunityDunewood Trails
Floor PlanOlympia
- 4 Beds
- 2.5 Baths
- 2,397 SQ FT
- 2 Cars
- Front Sod + Landscaping
Make An Offer

Ready Now

Ready Now
$429,398
WAS: $449,398
SAVE: $20,000
CommunityDunewood Trails
Floor PlanSequoia
- 4 Beds
- 2.5 Baths
- 2,444 SQ FT
- 3 Cars
- Front Sod + Landscaping
Make An Offer
Photo Gallery
Photo Gallery



































Community Map
Community Map

Map & Directions
Map & Directions To Dunewood Trails

Ready to Get Started?
Interested in Dunewood Trails?
If you are ready for more information, contact us today! We look forward to assisting you in your new home journey!

























































































































