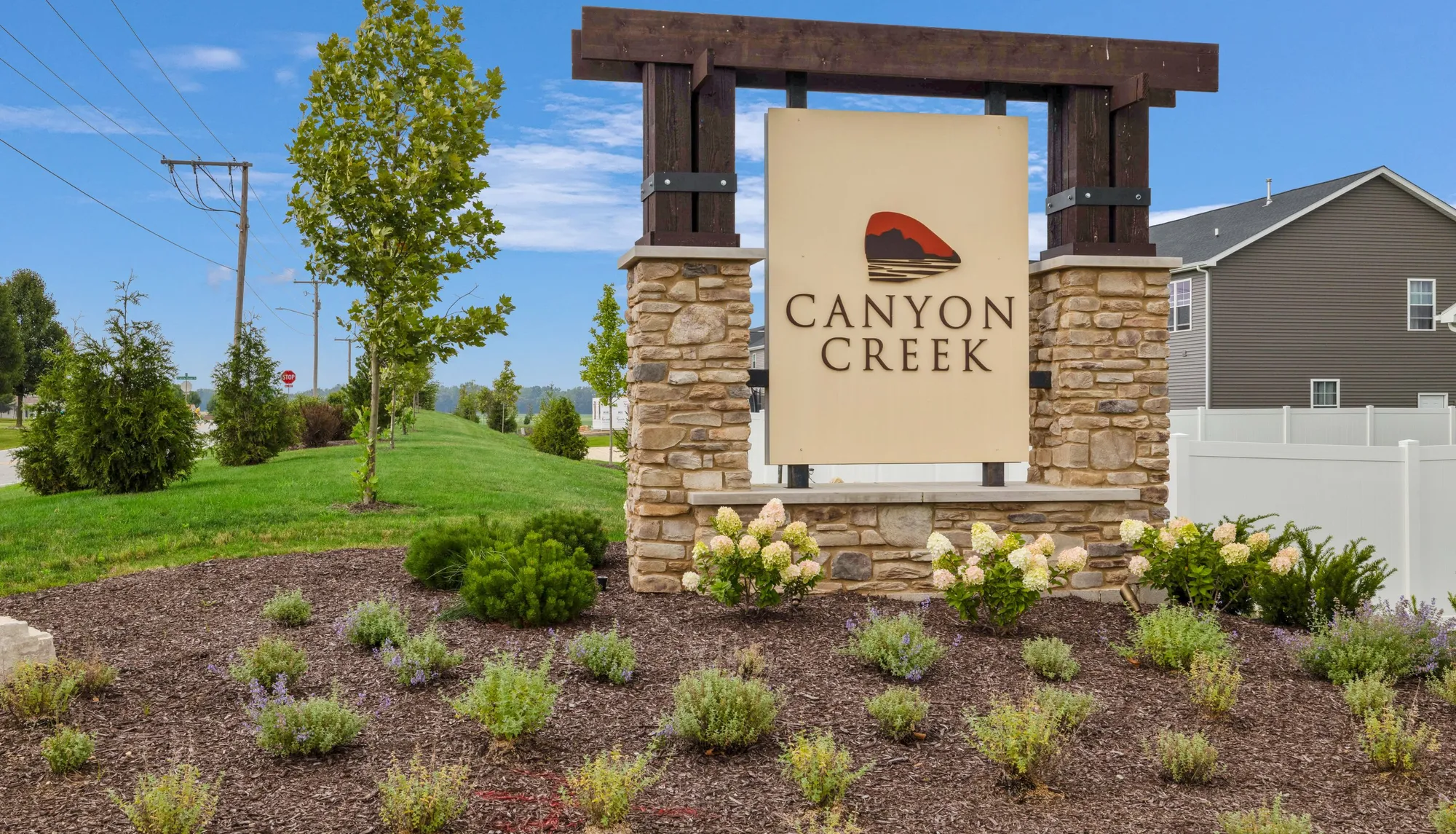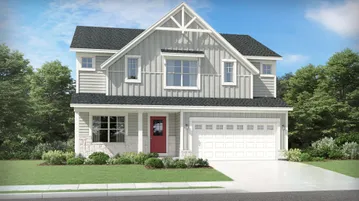Inspiring Better Living. Family-Owned Since 1961.

Inspiring Better Living.
Family-Owned Since 1961.
Family-Owned Since 1961.
Menu
- FindYour Home
- Home Buying Resources
- Why Choose Olthof Homes
- Gallery Photos + Videos
- Contact UsNow
- Shop By Area
- Communities
- Ready To Move In Homes
- Model Homes
- Floor Plans
- Design Your Home
- Home Buying Resources
- Why Choose Olthof
- Galleries
- Contact
Ask Kass
219-271-8600

Canyon Creek
Schererville, IN. 46375
+29 Photos
- Communities
- Northwest Indiana
- Schererville
- Canyon Creek
Single Family and Villa Homes located in desirable Schererville, near the area's hottest restaurant and shopping.
We inspire better living by building better homes and communities.
Offering Built to Order on Single Family Homes, stop in or call for
more information!
Sun + Mon: Closed
Tues - Thurs: 11 AM - 6 PM
Fri: 11 AM - 5 PM
Sat: 10 AM - 5 PM
Community Amenities
IN-GROUND FIREPIT
FITNESS STATIONS
PRIVATE PAVED TRAILS
FOUNTAIN
POND
GREEN SPACE
WOODED AREAS

Offering Built to Order on Single Family Homes, stop in or call for
more information!
Sun + Mon: Closed
Tues - Thurs: 11 AM - 6 PM
Fri: 11 AM - 5 PM
Sat: 10 AM - 5 PM
Ready To Move In Homes
Floor Plans
Model Home
Photo Gallery
Overview
About Canyon Creek
Located in Schererville, IN, this new home community is centrally located and close to dining such as Ciao Bella, Nisi Greek Taverna, Gino's Steaks and local Mexican and Italian fare, you'll always have somewhere to go when you do not feel like cooking.
Enjoy the many outdoor spaces that Schererville has to offer and relax at Turkey Creek Park. Looking for something to do indoors? Why not try SkyZone Trampoline Park or check out a movie at one of the AMC theatres. Top it all off with a cupcake from Designer Desserts, and you've got a perfect day. Rounding out the highlights of the area, Canyon Creek residents will attend Highly Ranked Lake Central Schools.
Want to stay close to home? No problem! This community has it all! Offering walking trails with workout stations, a shelter pavilion, and grand seating overlook to enjoy the beautiful community, making Canyon Creek a perfect place for better living in your new Olthof Home.
Community Highlights
- Close to the IN/IL border for quick commuting into Chicago
- Highly desired Lake Central School System
- Schererville offers an abundance of local & chain restaurants
- Many outdoor parks and recreational areas
- Easy access to shopping, pharmacies, and medical providers
- Quiet community, with the option to venture out for one of Lake County's markets, festivals or celebrations
Community Amenities
- IN-GROUND FIREPIT
- FITNESS STATIONS
- PRIVATE PAVED TRAILS
- FOUNTAIN
- POND
- GREEN SPACE
- WOODED AREAS
Ready To Move In Homes
Ready To Move In Homes
Model Home
Model Home
Floor Plans
Floor Plans
Single Family Homes
Photo Gallery
Photo Gallery





























Community Map
Community Map

Map & Directions
Map & Directions To Canyon Creek

Ready to Get Started?
Interested in Canyon Creek?
If you are ready for more information, contact us today! We look forward to assisting you in your new home journey!

























































































