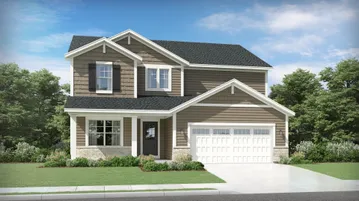Inspiring Better Living. Family-Owned Since 1961.

Inspiring Better Living.
Family-Owned Since 1961.
Family-Owned Since 1961.
Menu
- FindYour Home
- Home Buying Resources
- Why Choose Olthof Homes
- Gallery Photos + Videos
- Contact UsNow
- Shop By Area
- Communities
- Ready To Move In Homes
- Model Homes
- Floor Plans
- Design Your Home
- Home Buying Resources
- Why Choose Olthof
- Galleries
- Contact
Ask Kass
219-271-8600

Westwind
Valparaiso, IN. 46383
+47 Photos
1,443 - 3,519 Sq. Ft
Single Family Homes, Villas, and Paired Villas in a spacious community close to downtown Valparaiso for everything you may need.
We inspire better living by building better homes and communities.
Offering Built to Order on Single Family and Single-Family Villa Homes, stop in or call for more information!
Sun + Mon: Closed
Tuesday - Thursday: 10:00AM - 5:00 PM
Fri: 11:00 AM - 5:00 PM
Sat: 10:00 AM - 5:00 PM

Overview
About Westwind
At Olthof Homes, inspiring your story is at the heart of everything we do—and this is certainly evident in our phenomenal new home community in Valparaiso, IN, Westwind. Nestled amongst breathtaking natural beauty, this thriving community is dedicated to creating a haven of better living through the art of crafting exceptional new homes and a vibrant atmosphere.
In Westwind, everyone can discover a range of living options thoughtfully designed to cater to unique preferences. From spacious single-family homes to the elegance of low maintenance single and paired villas—Westwind offers a diverse selection to suit your lifestyle. Here, you’ll find a sprawling community that harmoniously blends thoughtful living spaces with an array of enriching amenities. Stroll along scenic walking trails, engage in friendly matches at the pickleball courts, refine your putting skills on the turf green and watch your children's laughter fill the air at the playground. Seek solace at the picnic shelters, relish serene moments by the sheltered pond overlook and embrace your green thumb at the community gardens—all while being part of a charming neighborhood that defines what it means to feel at home.
Beyond the community, homeowners in Westwind can enjoy the Valparaiso experience with easy access to the city's downtown delights, recreational havens and engaging community events. The Memorial Opera House, Central Park Plaza and serene natural spaces are yours to explore. Additionally, you can delight in the plethora of local boutiques and eateries that add to the tapestry of this wonderful city. Westwind is conveniently situated near Route 30, which means that travel for both work and fun becomes a breeze.
At Westwind, we are more than just a trusted homebuilder in Valparaiso—we are curators of dreams. “Inspiring better living by building better homes and communities” is not just a phrase to us at Olthof Homes—it's our guiding principle, and it permeates through every aspect of Westwind. We invite you to start living your dream life in a new home in Valparaiso at Westwind, where your story is not only embraced, but also celebrated. Your journey toward a life of comfort, style and connection begins here.
The large community of Westwind will feature walking trails, pickleball courts, turf putting green, playground, picnic shelters, wet pond with sheltered overlook and community gardens! Beautiful homes alongside numerous amenities makes Westwind the perfect place for better living in your new Olthof Home!
Community Highlights
- Join a friend on the Walking Trails
- Pick up a game at the Pickleball Courts
- Challenge your family at the Turf Putting Green
- Make memories at the Playground and Picnic Shelters
- Relax and unwind at the Pond with Sheltered Overlook
- Try out your green thumb at the Community Gardens
Community Amenities
- PICKLEBALL COURT
- PUTTING GREEN
- COMMUNITY NATURE TRAILS
- COMMUNITY GARDENS
- PLAYGROUND
- PAVILION
- POND
- GREEN SPACE
Community Video
Community Video
Ready To Move In Homes
Ready To Move In Homes

Ready Now

Ready Now

Ready in Spring 2026

Ready in Spring 2026

Ready in Spring 2026

Ready in Spring 2026

Ready in Spring 2026

Ready in Spring 2026
Floor Plans
Floor Plans
Single Family Homes
Single Family Villas - Low Maintenance
Paired Villas - Low Maintenance
Photo Gallery
Photo Gallery















































Community Map
Community Map

Map & Directions
Map & Directions To Westwind
From St Rd 30 head North on Tower Road, just North of Pepper Creek will be the entrance to Westwind on your right.

Ready to Get Started?
Interested in Westwind?
If you are ready for more information, contact us today! We look forward to assisting you in your new home journey!

















































































