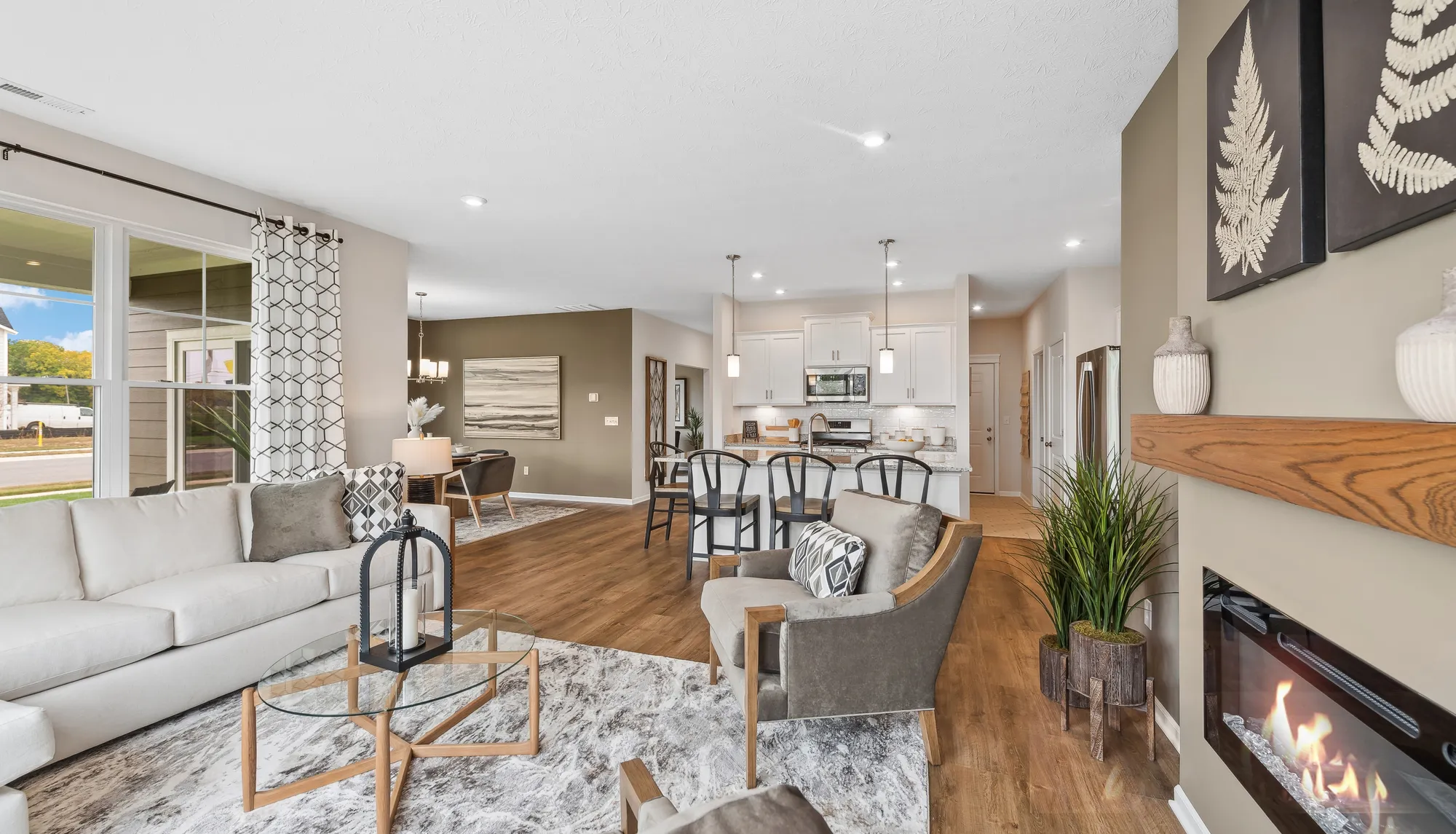Inspiring Better Living. Family-Owned Since 1961.

Inspiring Better Living.
Family-Owned Since 1961.
Family-Owned Since 1961.
Menu
- FindYour Home
- Home Buying Resources
- Why Choose Olthof Homes
- Gallery Photos + Videos
- Contact UsNow
- Shop By Area
- Communities
- Ready To Move In Homes
- Model Homes
- Floor Plans
- Design Your Home
- Home Buying Resources
- Why Choose Olthof
- Galleries
- Contact
Ask Kass
219-271-8600

5949 Seabrook Drive
Brownsburg, IN
+38 Photos
- Homes
- Indianapolis
- Brownsburg
- 5949 Seabrook Drive
2Beds
2Baths
1,767SQ FT
1Story
2-CarGarage
CommunityFairview West
Floor PlanHarmony
StatusModel Home

Overview
About This Home
Olthof Homes presents the Harmony! Maintenance free living, and 1776 sq ft of living space welcomes you home. Featuring 2 bedrooms and 2 bathrooms, a flex room that can be used as an office or den or even a third bedroom, an open concept great room, breakfast and kitchen, and a covered patio to enjoy gorgeous mornings and star-studded evenings outdoors. The Master Suite includes a private bath and walk-in closet. Customize your home by adding a sunroom, extended garage, fireplace, or French doors on the flex Room. Olthof Homes builds high performance energy efficient homes with a third party certified energy rating (HERS rating). 10 year structural warranty, 4 year workmanship on the roof, Low E windows, and Industry Best Customer Care Program.
Schedule a Visit
Home Features
- Maintenance Free Living
- Landscaping Package Included
- Kitchen Island
- 9' Ceilings
- Spacious Kitchen with Breakfast Area
- Private Master Suite with Walk-In Shower
Community Amenities
- PRIVATE PAVED TRAILS
- COMMUNITY NATURE TRAILS
- GATHERING SPACES
- FOUNTAIN
- POND
- GREEN SPACE
- WOODED AREAS
Community Sales Center
5993 Caplane Drive
Brownsburg, INOffering Built to Order on Single Family Homes, stop in or call for more information!
Sun + Mon: Closed
Tues - Thurs: 11 AM - 6 PM
Fri: 11 AM - 5 PM
Sat: 10 AM - 5 PM
Community
Fairview West

Photo Gallery
Photo Gallery







































































Floor Plan
Floor Plan















































