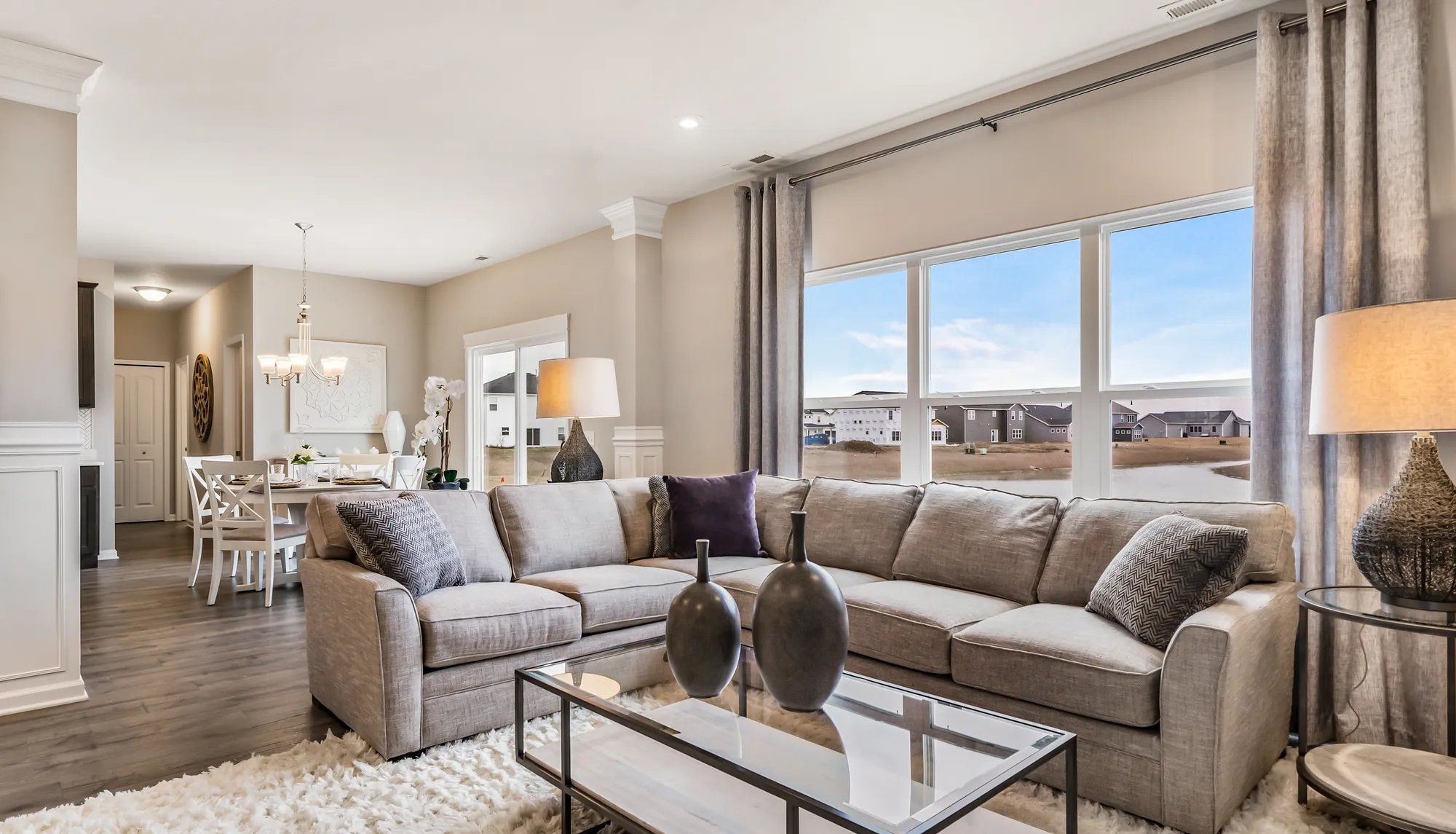Inspiring Better Living. Family-Owned Since 1961.

Inspiring Better Living.
Family-Owned Since 1961.
Family-Owned Since 1961.
Menu
- FindYour Home
- Home Buying Resources
- Why Choose Olthof Homes
- Gallery Photos + Videos
- Contact UsNow
- Shop By Area
- Communities
- Ready To Move In Homes
- Model Homes
- Floor Plans
- Design Your Home
- Home Buying Resources
- Why Choose Olthof
- Galleries
- Contact
Ask Kass
219-271-8600
Congratulations to our new homeowners in Drakes Pointe! 5137 Gadwall Pass, 5117 Gadwall Pass, 5108 Gadwall Pass, 5109 Gadwall Pass, 5159 Gadwall Pass. WELCOME HOME!

11689 Whistling Trail
Fort Wayne, IN
+47 Photos
- Homes
- Fort Wayne Metro
- Fort Wayne
- 11689 Whistling Trail
4Beds
2.5Baths
3,220SQ FT
2Story
3-CarGarage


Overview
About This Home
Olthof Homes presents the Willow. Our largest floor plan with 3,142 square feet of living space and a 3 car garage - standard. Open the front door to find a foyer that merges with a flex room to form a welcoming open area. The main hall leads to the great room, which adjoins with the breakfast and large kitchen to form a comfortable, open space for lounging and dining. Another hall leads past the mudroom and walk-in pantry to a powder room and guest room that can also serve as a den or home office. The second floor boasts four bedrooms, including a master bedroom with a private bathroom and walk-in closet. Another full bathroom, a laundry room, and loft area fill the rest of the space. The Willow also provides many options to customize your home, including a sunroom, a deluxe owner's bath, and a dining room in place of the three-car garage. Olthof Homes includes with this homes a 10 year structural warranty, 4 year workmanship warranty on the roof, Low E windows, and an Industry Best Customer Care Program.
Schedule a Visit
Home Features
- Full Height Stone Masonry
- 3 Car Garage
- Flex Room and Den on Main Floor
- Fireplace
- Arbor Maple Stained Cabinets, with Quartz Countertops and a Herringbone Backsplash
- Extended Loft Area
- Private Owner's Suite with Tray Ceiling, Deluxe Bath with Tiled Shower and Garden Tub and Large Walk-in Closet with Shelving
- Second Floor Laundry
- 3 Additional Bedrooms with Walk-in Closets Upstairs
- Hall Bath with Privacy
Community and Plan Features
- Private Paved Trails
- Pond
- Fountain
- Open Space
Community Sales Center
8973 Belmont Woods Blvd
Fort Wayne, INSun + Mon: Closed
Tues - Thurs: 11 AM - 6 PM
Fri: 11 AM - 5 PM
Sat: 10 AM - 5 PM
Community
Drakes Pointe

360 Tour
360 Tour
Floor Plan
Floor Plan



















































