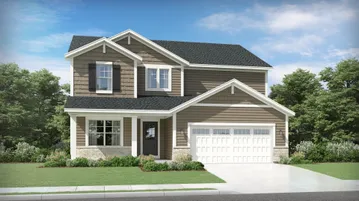Inspiring Better Living. Family-Owned Since 1961.

Inspiring Better Living.
Family-Owned Since 1961.
Family-Owned Since 1961.
Menu
- FindYour Home
- Home Buying Resources
- Why Choose Olthof Homes
- Gallery Photos + Videos
- Contact UsNow
- Shop By Area
- Communities
- Ready To Move In Homes
- Model Homes
- Floor Plans
- Design Your Home
- Home Buying Resources
- Why Choose Olthof
- Galleries
- Contact
Ask Kass
219-271-8600

Bo-Mar Estates
Plainfield, IN. 46168
+21 Photos
- Communities
- Indianapolis
- Plainfield
- Bo-Mar Estates
2-4 Beds
1,223 - 3,142 Sq. Ft
Single Family Homes, Low-Maintenance Paired Villas and Townhomes in a well-placed community with top-of-the-line amenities.
We Inspire Better Living by Building Better Homes and Communities.
New Model Single Family Model - The Willow NOW OPEN!
NOW SELLING READY TO MOVE IN AND BUILT TO ORDER, TOWNHOMES, PAIRED VILLAS AND SINGLE-FAMILY HOMES!
Sun + Mon: Closed
Tues - Thurs: 11 AM - 6 PM
Fri: 11 AM - 5 PM
Sat: 10 AM - 5 PM

Overview
About Bo-Mar Estates
In Bo-Mar Estates, inspired living meets family values. Nestled in the charming town of Plainfield, IN, our new homes in this stunning community offer a diverse range of housing options to suit your needs—from spacious single-family homes to modern paired villas and townhomes. Spanning from 1,223 to 3,142 square feet, our 2- to 4-bedroom floor plans cater to families of all sizes, whether you’re empty nesters looking for a cozy villa or a growing family seeking out a remarkable new home.
At Bo-Mar Estates, our team at Olthof Homes designed this community to inspire better living, and our amenities reflect that philosophy. Residents can enjoy a refreshing dip in the pool, friendly matches on the pickleball courts or perfecting their putting skills on the green. Our playground, pergola seating area and paved trails provide ample opportunities for outdoor recreation and relaxation—and the decorative street lights, serene fountains and gorgeous pond only add even more to the allure. Additionally, this new home community in Plainfield, IN is conveniently located near the Indianapolis International Airport—making jet-setting a breeze. Whether you’re exploring The Shops at Perry Crossing, embracing the scenic nature at Hummel Park, enjoying the vintage atmosphere at Oasis Diner or taking advantage of the short drive to Downtown Indianapolis—you’ll never run out of things to do, see and explore when you call Bo-Mar Estates home.
As a trusted, family-owned homebuilder in Indiana since 1961, Olthof Homes takes pride in crafting communities that prioritize quality craftsmanship and an unparalleled lifestyle for our homeowners. With our top-quality new construction homes in Plainfield, IN at Bo-Mar Estates, you can discover why Olthof Homes is synonymous with excellence in homebuilding. Explore the possibilities at Bo-Mar Estates—where every day is an opportunity for exceptional living.
Community Highlights
- Low Maintenance Paired Villas and Townhomes
- Single Family Homes on Spacious Lots
- Plenty of Modern Community Amenities such as a Pool/Clubhouse, Pickleball Courts and a Dog Park
- Grab a Pick-Me-Up at the Trendy 7 Brew Coffee
- Looking for a Unique Dining Experience? Head over to Oasis Diner! A Chrome Fronted Diner Restored from the Original 1954 Building
- Spend Time Outdoors at Hummel or Franklin Park boasting Playgrounds, Splash Pads, Disc Golf and Access to 20 Miles of Trails
- Enjoy the Summer at Music on Main, featuring a Live Music Concert Series
- Visit the Historic District encompassing many Architectural Styles, The Carnegie Library and Prewitt Theatre
Community Amenities
- COMMUNITY POOL
- PICKLEBALL COURTS
- PUTTING GREEN
- COMMUNITY CLUBHOUSE
- GAZEBO
- PRIVATE PAVED TRAILS
- PERGOLA
- PLAYGROUND
- DOG PARK
- GATHERING SPACES
- FOUNTAIN
- POND
- PAVILION
Area Map
Area Map
Community Video
Community Video
Ready To Move In Homes
Ready To Move In Homes

Ready in Summer 2025

Ready in Summer 2025
CommunityBo-Mar Estates
Floor PlanPiper
- 2 Beds
- 1.5 Baths
- 1,356 SQ FT
- 2 Cars
- Front Sod + Landscaping

Ready in Fall 2025

Ready in Fall 2025
CommunityBo-Mar Estates
Floor PlanAdler
- 3 Beds
- 2 Baths
- 1,414 SQ FT
- 2 Cars
- Front Sod + Landscaping

Ready in Summer 2025

Ready in Summer 2025
CommunityBo-Mar Estates
Floor PlanBryson
- 2 Beds
- 2 Baths
- 1,633 SQ FT
- 2 Cars
- Front Sod + Landscaping

Ready in Fall 2025

Ready in Fall 2025
CommunityBo-Mar Estates
Floor PlanRosewood
- 2 Beds
- 2 Baths
- 1,609 SQ FT
- 2 Cars
- Front Sod + Landscaping

Ready Now

Ready Now
$430,402
WAS: $443,402
SAVE: $13,000
CommunityBo-Mar Estates
Floor PlanAspen
- 4 Beds
- 2.5 Baths
- 2,496 SQ FT
- 2.5 Cars
- Front Sod + Landscaping

Ready Now

Ready Now
$453,341
WAS: $466,341
SAVE: $13,000
CommunityBo-Mar Estates
Floor PlanRowan
- 5 Beds
- 3 Baths
- 2,820 SQ FT
- 2.5 Cars
- Front Sod + Landscaping

Ready Now

Ready Now
CommunityBo-Mar Estates
Floor PlanSedona
- 5 Beds
- 3 Baths
- 2,712 SQ FT
- 3 Cars
- Front Sod + Landscaping

Ready Now

Ready Now
CommunityBo-Mar Estates
Floor PlanWillow
- 5 Beds
- 3 Baths
- 3,220 SQ FT
- 3 Cars
- Front Sod + Landscaping
Model Home
Model Home
Floor Plans
Floor Plans
Single Family Homes
Paired Villas - Low Maintenance
Townhomes - Low Maintenance
Video Gallery
Video Gallery
Photo Gallery
Photo Gallery





















Community Map
Community Map

Map & Directions
Map & Directions To Bo-Mar Estates

Ready to Get Started?
Interested in Bo-Mar Estates?
If you are ready for more information, contact us today! We look forward to assisting you in your new home journey!














































