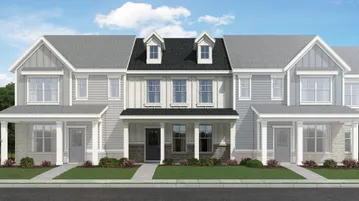
Family-Owned Since 1961.
- FindYour Home
- Home Buying Resources
- Why Choose Olthof Homes
- Gallery Photos + Videos
- Contact UsNow
- Shop By Area
- Communities
- Ready To Move In Homes
- Model Homes
- Floor Plans
- Design Your Home
- Home Buying Resources
- Why Choose Olthof
- Galleries
- Contact

Rivertrace
Portage, IN. 46368
- Communities
- Northwest Indiana
- Portage
- Rivertrace
1,356 - 1,633 Sq. Ft
We Inspire Better Living by Building Better Homes and Communities.
Please join us on Saturday 1/31 from 11-1 at 6141 Rushing Avenue in a townhome model for an open house and an opportunity to meet with local brokers and a local mortgage lender to answer any questions you may have about moving into Rivertrace or questions about obtaining a loan!
Sun + Mon: Closed
Tues - Thurs: 11 AM - 6 PM
Fri: 11 AM - 5 PM
Sat: 10 AM - 5 PM
Community Amenities
Dog Park
Community Garden
Gathering Space
Ponds
Fountains
Green Space

Please join us on Saturday 1/31 from 11-1 at 6141 Rushing Avenue in a townhome model for an open house and an opportunity to meet with local brokers and a local mortgage lender to answer any questions you may have about moving into Rivertrace or questions about obtaining a loan!
Sun + Mon: Closed
Tues - Thurs: 11 AM - 6 PM
Fri: 11 AM - 5 PM
Sat: 10 AM - 5 PM
Ready To Move In Homes
Floor Plans
Model Home
Community Video
Community Video
Photo Gallery
Video Gallery
Overview
About Rivertrace
Community Highlights
- Your pup will love the dog park with agility equipment — perfect for playdates and showing off tricks!
- Chill gathering areas with benches, making it super easy to meet neighbors and make new friends.
- Grow your own veggies, herbs, or flowers in the raised garden beds - perfect for flexing your green thumb without the heavy lifting!
- Explore the trails or hit the beach at Indiana Dunes National Park — only a short drive away for weekend adventures.
- Shop, grab a bite, or catch a movie at Portage Commons, or check out the IMAX for blockbuster nights.
- Enjoy local breweries and wineries like Shady Creek Winery and Ironwood Brewing Co. for fun weekend hangouts and tastings!
- Fast access to major highways, so you can zip over to Chicago or spend a fun day at Deep River Waterpark.
- Energy-efficient homes save you money and make your wallet happy long-term.
Community Amenities
- Dog Park
- Community Garden
- Gathering Space
- Ponds
- Fountains
- Green Space
Community Video
Community Video
Ready To Move In Homes
Ready To Move In Homes
Model Home
Model Home
Floor Plans
Floor Plans
Paired Villas - Low Maintenance
Townhomes - Low Maintenance
Video Gallery
Video Gallery
Photo Gallery
Photo Gallery



































Community Map
Community Map

Map & Directions
Map & Directions To Rivertrace
From Route 6, head north on Willowcreek Road. Turn right (east) onto Lute Road and find the entrance to Rivertrace on your right hand side in just less than a 1/2 mile.

Ready to Get Started?
Interested in Rivertrace?
If you are ready for more information, contact us today! We look forward to assisting you in your new home journey!



























































































