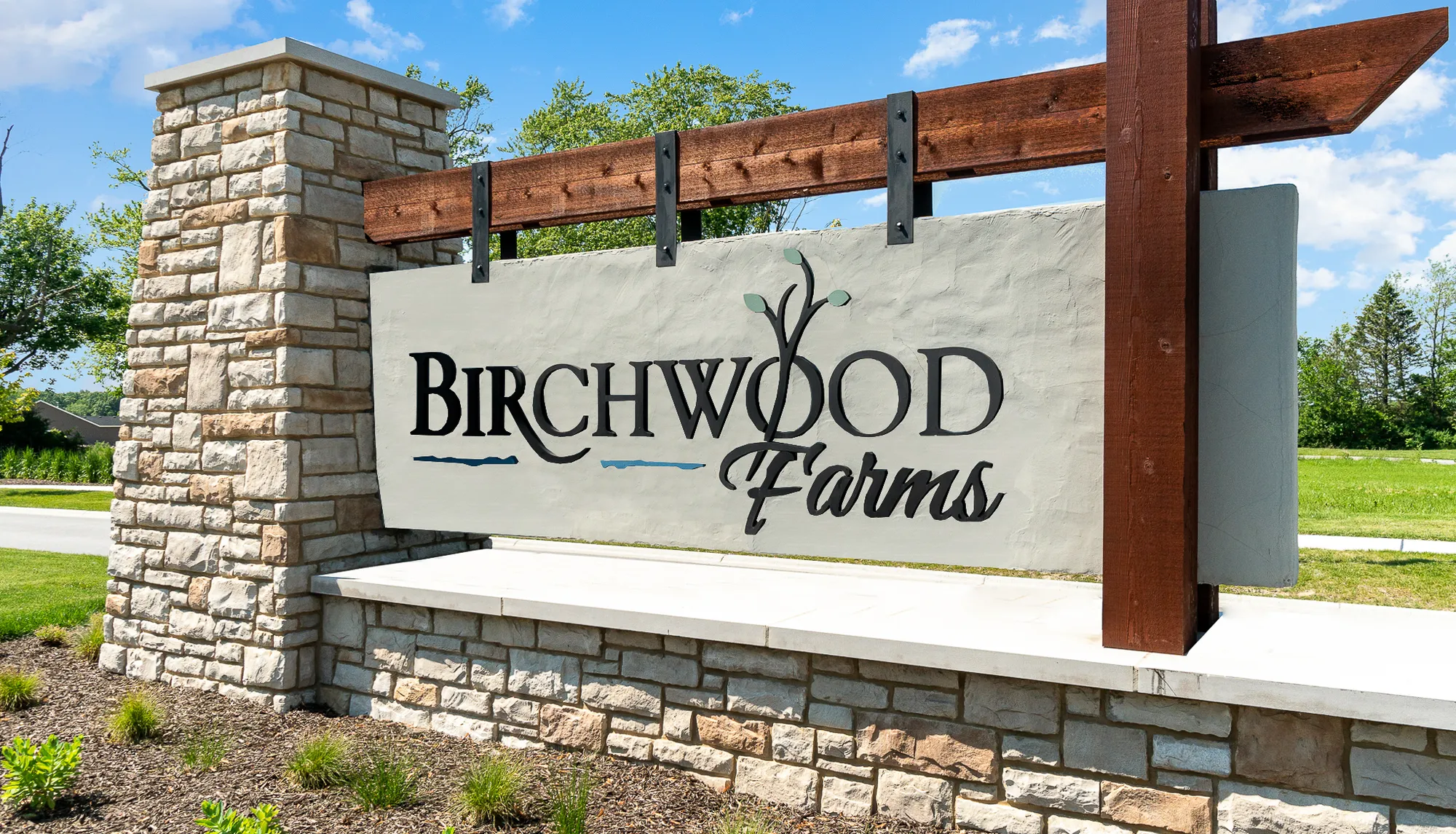Inspiring Better Living. Family-Owned Since 1961.

Inspiring Better Living.
Family-Owned Since 1961.
Family-Owned Since 1961.
Menu
- FindYour Home
- Home Buying Resources
- Why Choose Olthof Homes
- Gallery Photos + Videos
- Contact UsNow
- Shop By Area
- Communities
- Ready To Move In Homes
- Model Homes
- Floor Plans
- Design Your Home
- Home Buying Resources
- Why Choose Olthof
- Galleries
- Contact
Ask Kass
219-271-8600

Birchwood Farms
Cedar Lake, IN. 46303
+31 Photos
- Communities
- Northwest Indiana
- Cedar Lake
- Birchwood Farms
Single Family Homes and Villas in a quaint community surrounded by natural beauty and easy access to shopping, dining, and entertainment.
We inspire better living by building better homes and communities.
Please visit Maggie at the Streamside Sales Center for more information on the remaining homes in Birchwood Farms!

Overview
About Birchwood Farms
Located in Cedar Lake, IN the new home community of Birchwood Farms offers easy access to scenic Cedar Lake, and quick access to the Indiana/Illinois border for commuting. This community's location on Route 41 provides access to shopping, dining and entertainment as well.
Offering its residents wooded trails, two ponds with fountains, a playground, and a gathering space to enjoy, Birchwood Farms is the perfect place for better living in your new Olthof home.
Community Highlights
- Cedar Lake is located nearby with a public boat launch on the north side, with water activities and a public beach
- Two ponds with tranquil fountains
- Community playground to enjoy
- 10 acres of wooded area with nature trails
- Venture in to the heart of the community with a visit to the acclaimed Lighthouse restaurant, with great views and wonderful food
- Community gathering space in the villas
Community Amenities
- PRIVATE PAVED TRAILS
- COMMUNITY NATURE TRAILS
- PLAYGROUND
- GATHERING SPACES
- FOUNTAIN
- POND
- GREEN SPACE
- WOODED AREAS
Community Video
Community Video
Ready To Move In Homes
Ready To Move In Homes

Ready Now

Ready Now
$459,115
WAS: $483,115
SAVE: $24,000
CommunityBirchwood Farms
Floor PlanAspen
- 4 Beds
- 2.5 Baths
- 2,352 SQ FT
- 2 Cars
- Front Sod + Landscaping
Video Gallery
Video Gallery
Photo Gallery
Photo Gallery































Community Map
Community Map

Map & Directions
Map & Directions To Birchwood Farms
South on US 41 (Wicker Avenue) from US 30 for 7 miles. Turn right into Birchwood Farms.

Ready to Get Started?
Interested in Birchwood Farms?
If you are ready for more information, contact us today! We look forward to assisting you in your new home journey!






































