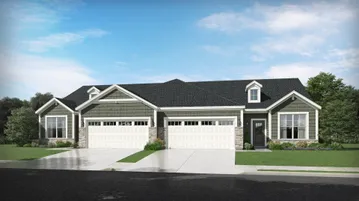Inspiring Better Living. Family-Owned Since 1961.

Inspiring Better Living.
Family-Owned Since 1961.
Family-Owned Since 1961.
Menu
- FindYour Home
- Home Buying Resources
- Why Choose Olthof Homes
- Gallery Photos + Videos
- Contact UsNow
- Shop By Area
- Communities
- Ready To Move In Homes
- Model Homes
- Floor Plans
- Design Your Home
- Home Buying Resources
- Why Choose Olthof
- Galleries
- Contact
Ask Kass
219-271-8600

Evergreen Estates
Greenfield, IN. 46140
+17 Photos
- Communities
- Indianapolis
- Greenfield
- Evergreen Estates
2-3 Beds
1,429 - 1,633 Sq. Ft
Low Maintenance Paired Villas in a beautiful, sprawling community with plenty of green space and easy access to entertainment.
We Inspire Better Living by Building Better Homes and Communities.
NEW PAIRED VILLA FLOORPLAN MODEL NOW OPEN!
Sun + Mon: Closed
Tues - Thurs: 11AM - 6PM
Fri: 11AM - 5PM
Sat: 10AM - 5PM
Community Amenities
PAVILION
COMMUNITY NATURE TRAILS
PLAYGROUND
FOUNTAIN
POND

NEW PAIRED VILLA FLOORPLAN MODEL NOW OPEN!
Sun + Mon: Closed
Tues - Thurs: 11AM - 6PM
Fri: 11AM - 5PM
Sat: 10AM - 5PM
Ready To Move In Homes
Floor Plans
Model Home
Community Video
Community Video
Photo Gallery
Video Gallery
Overview
About Evergreen Estates
Welcome to Evergreen Estates, a vibrant new home community with a focus on lifestyle amenities, nestled in the heart of Greenfield, Indiana, where the serenity of nature meets modern convenience with low Maintenance living at its finest - snow removal, lawncare, irrigation system and landscaping are covered.
Enjoy a single‑level paired villa, with an open-concept layout in one of our three thoughtfully designed floorplans, built for ideal livability. These plans feature an engineered soundproof set of walls to offer a peace of mind to our homeowners. Showcasing 9' ceilings, 2-3 bedrooms, and 2 full bathrooms, with some plans including a flex room, or a sunroom. Step outside to your private patio, or covered patio to enjoy the tranquility of the community. Top off these ideal plans with community amenities such as a pavilion, playground, ponds with fountains, and community nature trails, and add in Olthof Homes 10-year structural warranty, 4-Year Workmanship Warranty on the Roof, Low E Windows, and an industry Best Customer Care Program, making us your trusted builder with exceptional customer experience. Come Enjoy life at Evergreen Estates!
Community Highlights
- Community Playground
- Pergola
- Walking Pathways
- Two Ponds amongst Beautiful Scenery
- Low Maintenance Living
- Conveniently Located near Shopping, Dining and Commuting Access
Community Amenities
- PAVILION
- COMMUNITY NATURE TRAILS
- PLAYGROUND
- FOUNTAIN
- POND
Community Video
Community Video
Ready To Move In Homes
Ready To Move In Homes
Model Home
Model Home
Floor Plans
Paired Villas - Low Maintenance
Video Gallery
Video Gallery
Photo Gallery
Photo Gallery

















Community Map
Community Map

Map & Directions
Map & Directions To Evergreen Estates
From Route 9 (N. State Street) turn Right/East on New Road crossing over N. Blue and the community is located on the N side of the street.

Ready to Get Started?
Interested in Evergreen Estates?
If you are ready for more information, contact us today! We look forward to assisting you in your new home journey!



































































