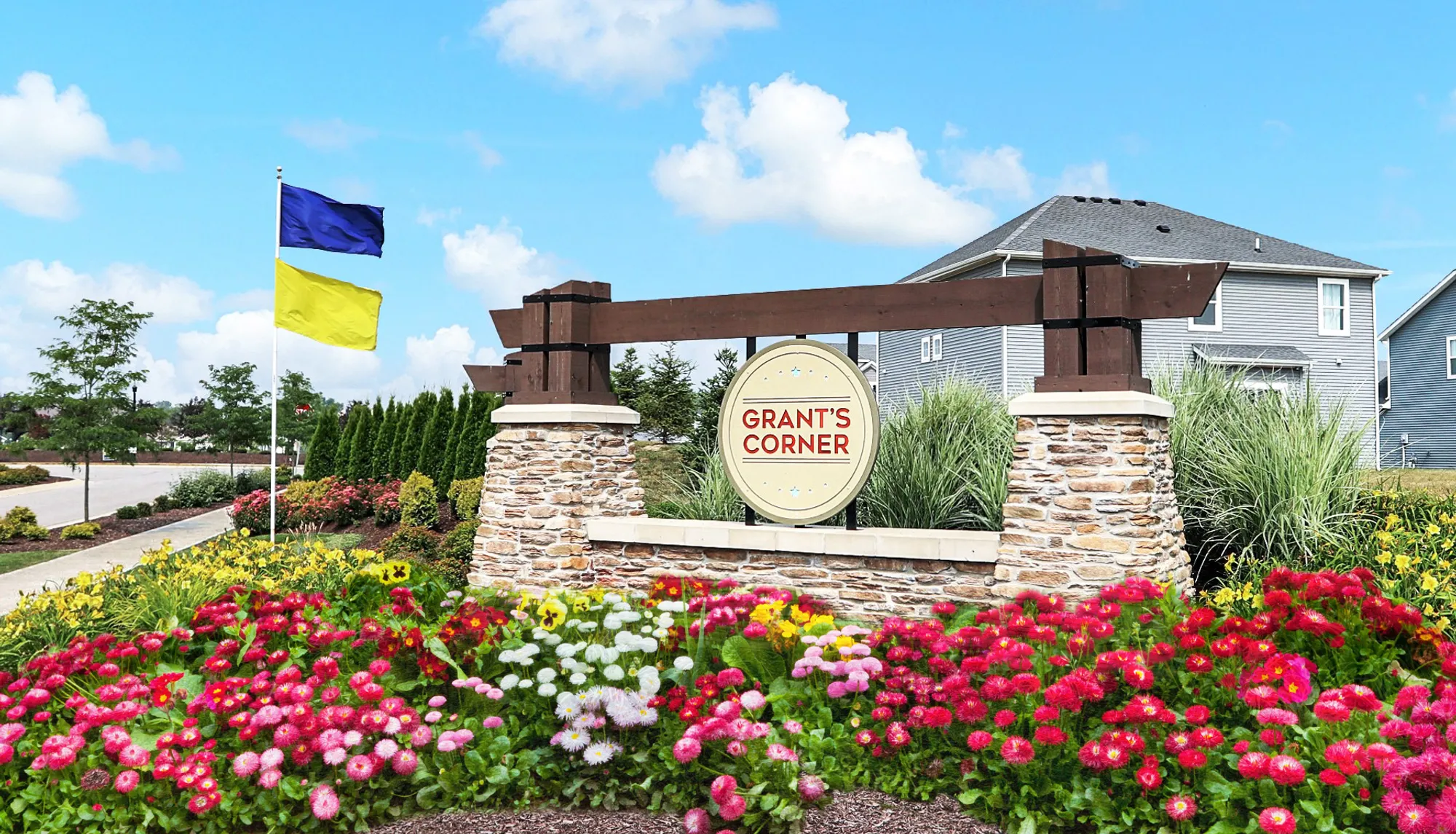Inspiring Better Living. Family-Owned Since 1961.

Inspiring Better Living.
Family-Owned Since 1961.
Family-Owned Since 1961.
Menu
- FindYour Home
- Home Buying Resources
- Why Choose Olthof Homes
- Gallery Photos + Videos
- Contact UsNow
- Shop By Area
- Communities
- Ready To Move In Homes
- Model Homes
- Floor Plans
- Design Your Home
- Home Buying Resources
- Why Choose Olthof
- Galleries
- Contact
Ask Kass
219-271-8600

Grant's Corner
Cumberland, IN. 46229
+37 Photos
- Communities
- Indianapolis
- Cumberland
- Grant's Corner
1,532 - 3,519 Sq. Ft
Single Family and Paired Villa Homes within a beautiful, recreational setting welcome you home.
Now Selling Grant's Corner's FINAL Phase!
Please visit John at Evergreen Estates at 2007 Foothill Drive for more information on Grant's Corner.
Sun + Mon: Closed
Tues - Saturday: By Appointment Only
Low Maintenance Paired Villas are almost sold out. Be sure to visit our sister community in Evergreen Estates, 15 minutes away in Greenfield. All new floor plans include 9' ceilings.
View the Evergreen Paired Villas:

Overview
About Grant's Corner
Located in Cumberland, Indiana, Grant's Corner is perfect for those who enjoy living near open spaces while having access to everyday shopping and restaurants. Enjoy local sports courts, playgrounds, and plenty of opportunities to get out into nature with maintained walking trails and park spaces. Just off I-465 and I-70 for easy commuting, Grant’s Corner is a short drive from downtown Indianapolis, where additional recreation and entertainment thrive.
Within the highly-rated New Palestine Schools, the Grant's Corner community location is great for families. Within Grant’s Corner, stroll down community walking trails next to a picnic shelter and a playground as you make friends with your new neighbors. Find your new paired villa or single family home at Grant’s Corner!
Community Highlights
- Central open space
- Walking Trails
- Relaxing family fun picnic shelter and playground
- Multiple dining options to please everyone
- Less than 10 minutes to the closest mall and other shopping
- Less than 30 minutes to Indianapolis and 35 to the Indianapolis Airport
- Easy access to I-465 and I-70
- Vibrant Cumberland Trail System with brand new Buck Creek Trail
Community Amenities
- PERGOLA
- COMMUNITY NATURE TRAILS
- PLAYGROUND
- OPEN SPACE
Community Video
Community Video
Ready To Move In Homes
Ready To Move In Homes

2025 Inventory Closeout

2025 Inventory Closeout

$249,000
WAS: $293,778
SAVE: $44,778
CommunityGrant's Corner
Floor PlanBrighton
Model Home
Model Home
Video Gallery
Video Gallery
Photo Gallery
Photo Gallery





































Community Map
Community Map

Map & Directions
Map & Directions To Grant's Corner
From 465, exit east to Route 40. Head east on Route 40 for 5 miles. Turn left onto 700W. You will arrive at Grant's Corner on the left.

Ready to Get Started?
Interested in Grant's Corner?
If you are ready for more information, contact us today! We look forward to assisting you in your new home journey!















































