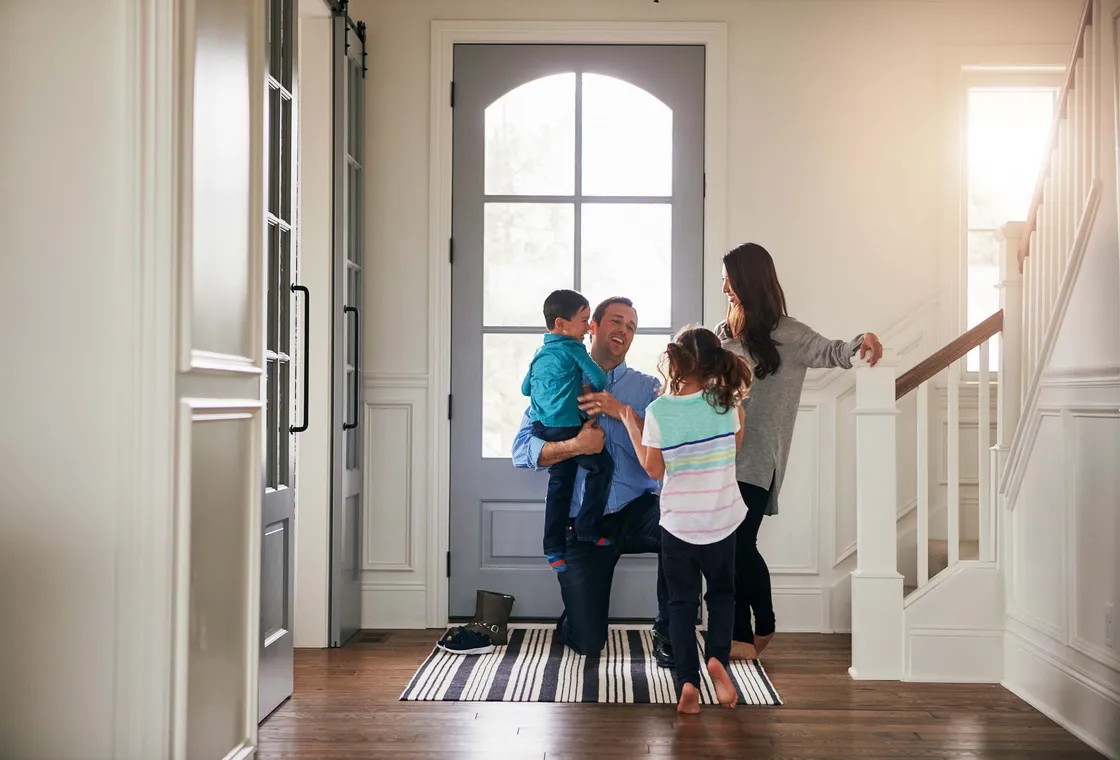
Family-Owned Since 1961.
- FindYour Home
- Home Buying Resources
- Why Choose Olthof Homes
- Gallery Photos + Videos
- Contact UsNow
- Shop By Area
- Communities
- Ready To Move In Homes
- Model Homes
- Floor Plans
- Design Your Home
- Home Buying Resources
- Why Choose Olthof
- Galleries
- Contact
Where Do You Want To Live?
New Homes in Northwest Indiana, Indianapolis & Fort Wayne MetroNorthwest Indiana
Indianapolis
Fort Wayne Metro
Why Choose Olthof
At Olthof Homes, you'll find a warm, eager-to-help "home team" of professionals. As home builders for over 60 years, we have pursued one mission: to inspire better living by building better homes and communities. Our goal is to exceed your expectations and enhance your exciting home-buying experience. Our team is here to give you support, advice and solutions. Our signature strengths, coupled with the skill and experience to construct sound, quality homes, has made us your premier new home builder.
Featured PostsFrom the Blog
Hear From Our
Happy Homeowners
Olthof Homes has been outstanding to work with. We love our new home in Shelton Cove. From the beginning since we discovered Olthof, the process has been easy and stress-free. Our sales consultant was very knowledgeable and helped us to make the best decision for our family without pressuring us. We are so pleased with our home and see ourselves living here for many years. The floor plan and the quality of products used is what drew us to purchase a home from Olthof. If any problems ever arise, they are quick to resolve them. We are so glad we chose an Olthof home and would highly recommend them!.

