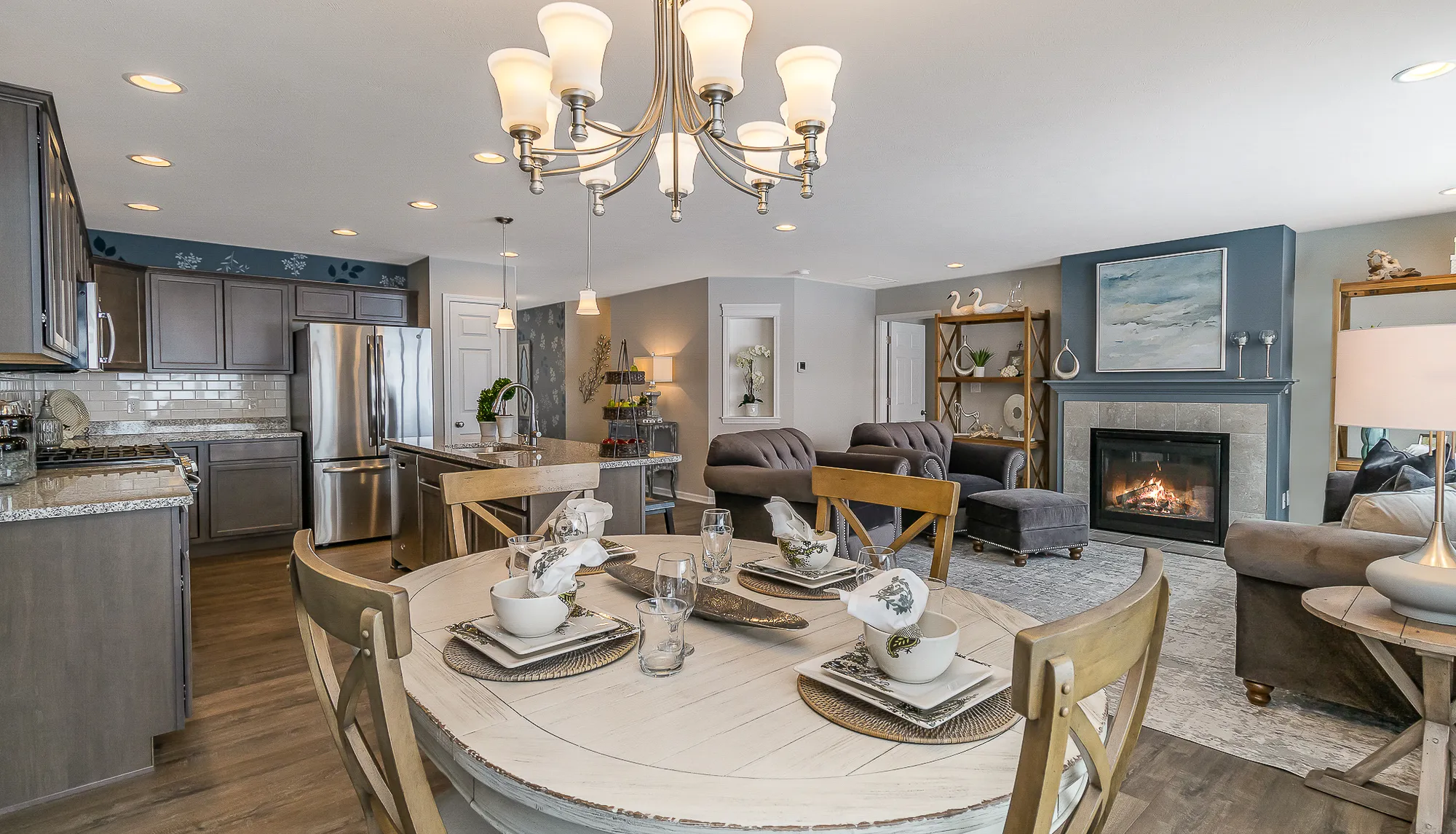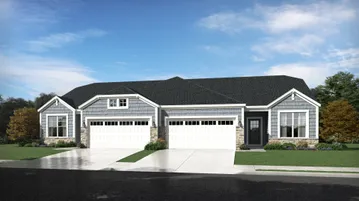Inspiring Better Living. Family-Owned Since 1961.

Inspiring Better Living.
Family-Owned Since 1961.
Family-Owned Since 1961.
Menu
- FindYour Home
- Home Buying Resources
- Why Choose Olthof Homes
- Gallery Photos + Videos
- Contact UsNow
- Shop By Area
- Communities
- Ready To Move In Homes
- Model Homes
- Floor Plans
- Design Your Home
- Home Buying Resources
- Why Choose Olthof
- Galleries
- Contact
Ask Kass
219-271-8600

Cordoba
+25 Photos
Play Video
The Cordoba Plan is Available In These Communities
Overview
About The Cordoba
Olthof Homes presents the Cordoba. This 1,515-sf paired villa home affords all the benefits of low maintenance living. Boasting an additional den area, this 2 bedroom, 2 bath home may also be built with 3 bedrooms. This home also offers pull down attic storage options and may be customized by adding a sunroom. 2 car attached garage. 10x10 patio. Olthof Homes builds high performance energy efficient homes with a third-party certified energy rating. 10-year structural warranty, 4-year workmanship on the roof, Low E windows, and Industry Best Customer Care Program.
Plan Brochure
Available in these communities
360 Tour
360 Tour
Interior Gallery
Interior Gallery



















Elevation Style Options
Elevation Style Options





Floor Plan
Floor Plan

Video Tour
Video Tour
Other Plans You May Like
Other Plans You May Like

Ready to Get Started?
Our Sales Team is ready to help. If you're ready for more information, let us know!
Have a Question?
Schedule a Tour!
Send Me More Info!
































