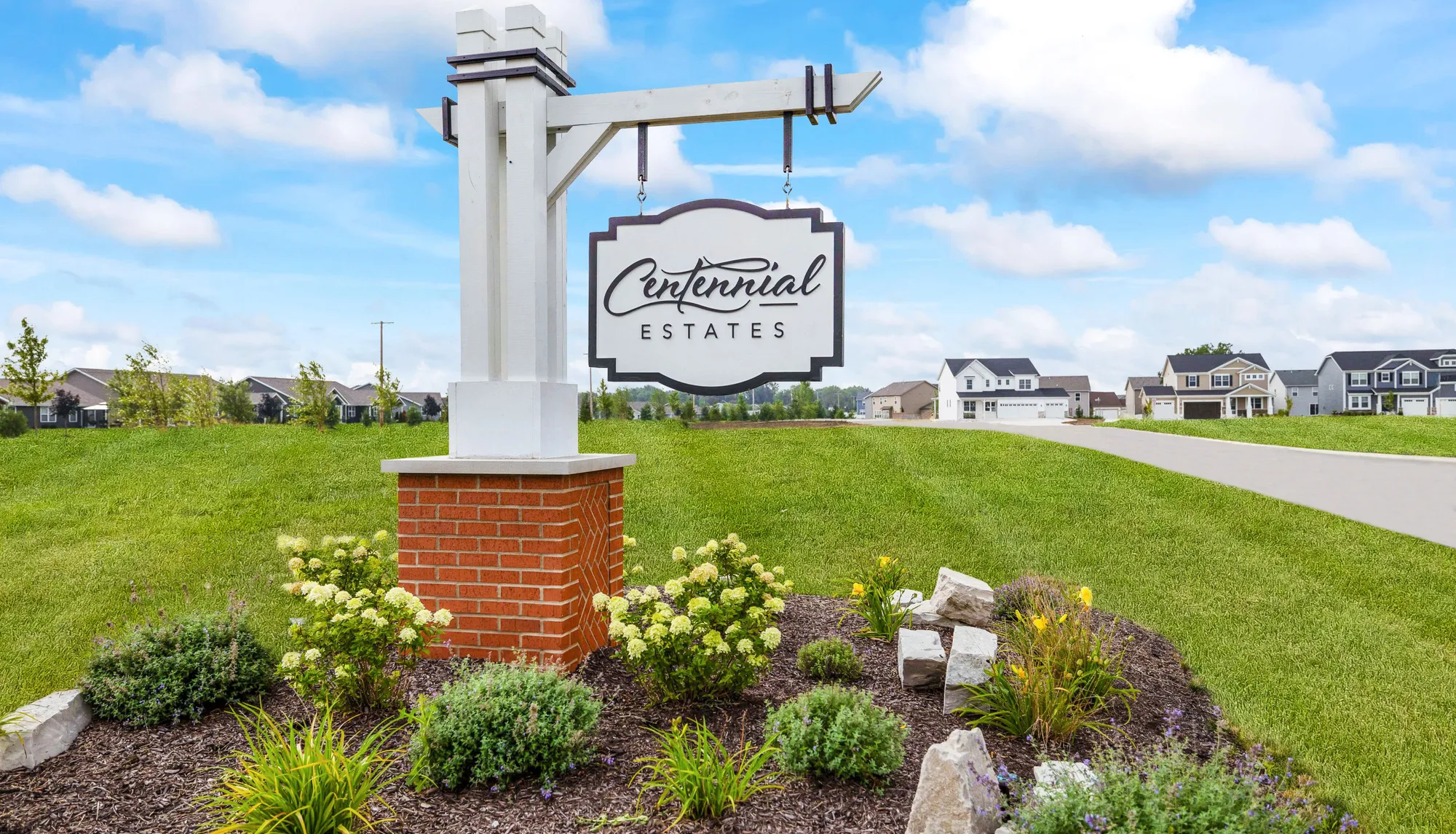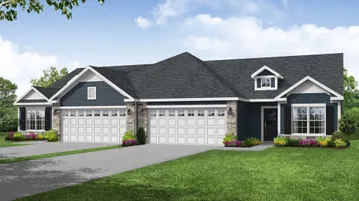Inspiring Better Living. Family-Owned Since 1961.

Inspiring Better Living.
Family-Owned Since 1961.
Family-Owned Since 1961.
Menu
- FindYour Home
- Home Buying Resources
- Why Choose Olthof Homes
- Gallery Photos + Videos
- Contact UsNow
- Shop By Area
- Communities
- Ready To Move In Homes
- Model Homes
- Floor Plans
- Design Your Home
- Home Buying Resources
- Why Choose Olthof
- Galleries
- Contact
Ask Kass
219-271-8600

Centennial Estates
Cedar Lake, IN. 46303
+32 Photos
- Communities
- Northwest Indiana
- Cedar Lake
- Centennial Estates
Low Maintenance Paired Villas and a short walk away to the scenic Cedar Lake.
We inspire better living by building better homes and communities.
Schedule a tour today!
Sun + Mon: Closed
Tues - Thurs: 11 AM - 6 PM
Fri: 11 AM - 5 PM
Sat: 10 AM - 5 PM

Overview
About Centennial Estates
Located in Cedar Lake, Indiana, this new home community is situated in a charming lakeside town. Tucked away from the hustle and bustle, Centennial Estates will make you feel like you are worlds away. Close to Route 41 and US 231, you have the option of enjoying quaint lake life, with restaurants, shops and leisure, or easy commuting to IL for work or pleasure.
Low maintenance living paired villas makes Centennial Estates the perfect place for better living in your new Olthof Home.
Community Highlights
- Hanover Central Schools
- Single Family homes with upgraded included features
- Low Maintenance Paired Villas
- Close to US231 and Route 41
- Less than one mile from scenic Cedar Lake
- Water activities and public beach located on Cedar Lake
Ready To Move In Homes
Ready To Move In Homes

Ready Now

Ready Now
CommunityCentennial Estates
Floor PlanBradford
- 2 Beds
- 2 Baths
- 1,365 SQ FT
- 2 Cars
- Front Sod + Landscaping

Ready Now

Ready Now
$289,935
WAS: $297,035
SAVE: $7,100
CommunityCentennial Estates
Floor PlanCordoba
- 2 Beds
- 2 Baths
- 1,515 SQ FT
- 2 Cars
- Front Sod + Landscaping

Ready Now

Ready Now
CommunityCentennial Estates
Floor PlanBrighton
- 2 Beds
- 2 Baths
- 1,532 SQ FT
- 2 Cars
- Front Sod + Landscaping
Model Home
Model Home
Floor Plans
Floor Plans
Paired Villas - Low Maintenance
Video Gallery
Video Gallery
Photo Gallery
Photo Gallery
































Community Map
Community Map

Map & Directions
Map & Directions To Centennial Estates

Ready to Get Started?
Interested in Centennial Estates?
If you are ready for more information, contact us today! We look forward to assisting you in your new home journey!


































