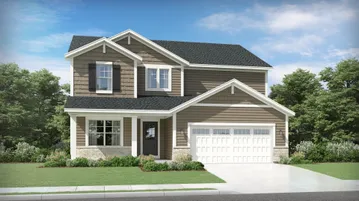Inspiring Better Living. Family-Owned Since 1961.

Inspiring Better Living.
Family-Owned Since 1961.
Family-Owned Since 1961.
Menu
- FindYour Home
- Home Buying Resources
- Why Choose Olthof Homes
- Gallery Photos + Videos
- Contact UsNow
- Shop By Area
- Communities
- Ready To Move In Homes
- Model Homes
- Floor Plans
- Design Your Home
- Home Buying Resources
- Why Choose Olthof
- Galleries
- Contact
Ask Kass
219-271-8600

Atwater
Westfield, IN. 46069
+47 Photos
Single Family Homes, Low-Maintenance Villas and Paired Villas in a vibrant, active community with many outdoor activity options nearby.
We Inspire Better Living by Building Better Homes and Communities.
The Atwater Sales Center will be CLOSED on Thursday, July 10th.
NEW SINGLE FAMILY FLOORPLAN MODEL NOW OPEN!
Offering Built to Order on Single Family Homes, stop in or call for
more information!
Sun + Mon: ClosedTues - Thurs: 11 AM - 6 PM
Fri: 11 AM - 5 PM
Sat: 10 AM - 5 PM

Overview
About Atwater
Located in Westfield, Indiana this low-maintenance, new home community gets you close to the abundance of natural beauty with the Monon Trail, dining on Westfield's 'Restaurant Row', and a short distance from Grand Park- wonderful for family fun and entertainment.
Looking to stay close to home? Atwater will offer its community residents walking trails, fitness stations, a picnic shelter, playground, outdoor kitchen space, a firepit and multiple ponds. To wrap up this package, this community is served by high-ranking Westfield Schools, making Atwater a perfect place for better living in your new Olthof home.
Community Highlights
- Don't worry about lawn maintenance or snow removal. In Atwater, Single Family Villas and Paired Villas are all Low Maintenance!
- Relax within the community with the picnic shelter, outdoor kitchen and firepit!
- Looking to work up a sweat? Take advantage of the community fitness stations or walking trails.
- Take an 18-mile ride along the scenic Monon Trail
- A quick trip South takes you directly into the heart of Indiana, Indianapolis
- Head over to Rivet Coffee House for a fresh cup of coffee & a local baked good
- In the Summer months, enjoy the Westfield Farmer's Market
- You'll have plenty of delicious local restaurants to choose from like Chiba, Italian House or Grindstone on the Monon
Community Amenities
- OUTDOOR KITCHEN
- IN-GROUND FIREPIT
- FITNESS STATIONS
- PRIVATE PAVED TRAILS
- PERGOLA
- PLAYGROUND
- GATHERING SPACES
- PONDS
- OPEN SPACE
Community Video
Community Video
Ready To Move In Homes
Ready To Move In Homes

Ready Now

Ready Now
$316,504
WAS: $327,508
SAVE: $11,004
- 2 Beds
- 2 Baths
- 1,632 SQ FT
- 2 Cars
- Front Sod + Landscaping

Ready Now

Ready Now
$317,736
WAS: $327,473
SAVE: $9,737
- 3 Beds
- 2 Baths
- 1,615 SQ FT
- 2 Cars
- Front Sod + Landscaping

Ready Now

Ready Now
$317,945
WAS: $325,945
SAVE: $8,000
- 2 Beds
- 2 Baths
- 1,615 SQ FT
- 2 Cars
- Front Sod + Landscaping

Ready Now

Ready Now
$351,840
WAS: $364,840
SAVE: $13,000
- 2 Beds
- 2 Baths
- 1,653 SQ FT
- 2 Cars
- Front Sod + Landscaping

Ready Now

Ready Now
$364,495
WAS: $377,495
SAVE: $13,000
- 2 Beds
- 2 Baths
- 1,767 SQ FT
- 2 Cars
- Front Sod + Landscaping

Ready Now

Ready Now
$368,931
WAS: $381,931
SAVE: $13,000
- 2 Beds
- 2 Baths
- 1,767 SQ FT
- 2 Cars
- Front Sod + Landscaping

Ready in Spring 2025

Ready in Spring 2025
$373,060
WAS: $374,060
SAVE: $1,000
- 2 Beds
- 2 Baths
- 1,767 SQ FT
- 2 Cars
- Front Sod + Landscaping

Ready in Summer 2025

Ready in Summer 2025
- 4 Beds
- 2.5 Baths
- 2,444 SQ FT
- 2.5 Cars
- Front Sod + Landscaping

Ready in Summer 2025

Ready in Summer 2025
- 5 Beds
- 3 Baths
- 3,352 SQ FT
- 3 Cars
- Front Sod + Landscaping
Model Homes
Model Homes
Floor Plans
Floor Plans
Single Family Homes
Single Family Villas - Low Maintenance
Paired Villas - Low Maintenance
Video Gallery
Video Gallery
Photo Gallery
Photo Gallery















































Community Map
Community Map

Map & Directions
Map & Directions To Atwater
From US 31, head North on Spring Mill Road, and turn Left (West) on 193rd Street.

Ready to Get Started?
Interested in Atwater?
If you are ready for more information, contact us today! We look forward to assisting you in your new home journey!



































































